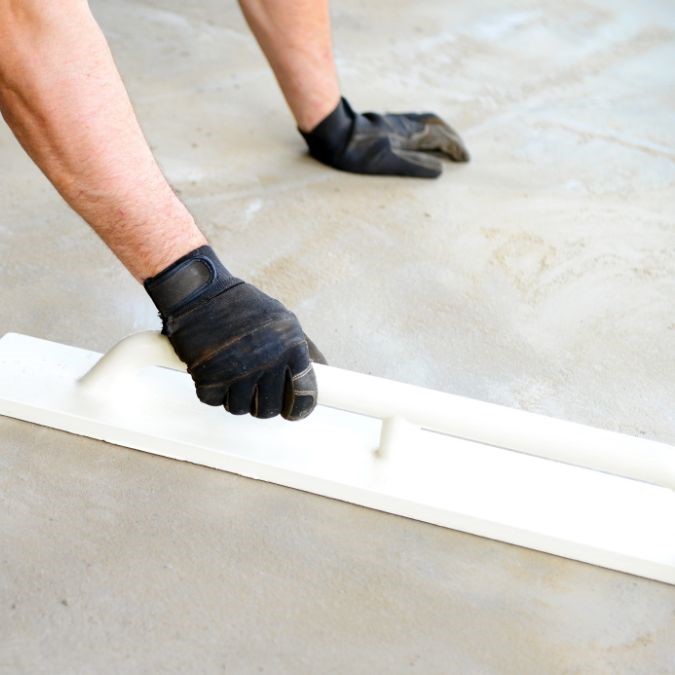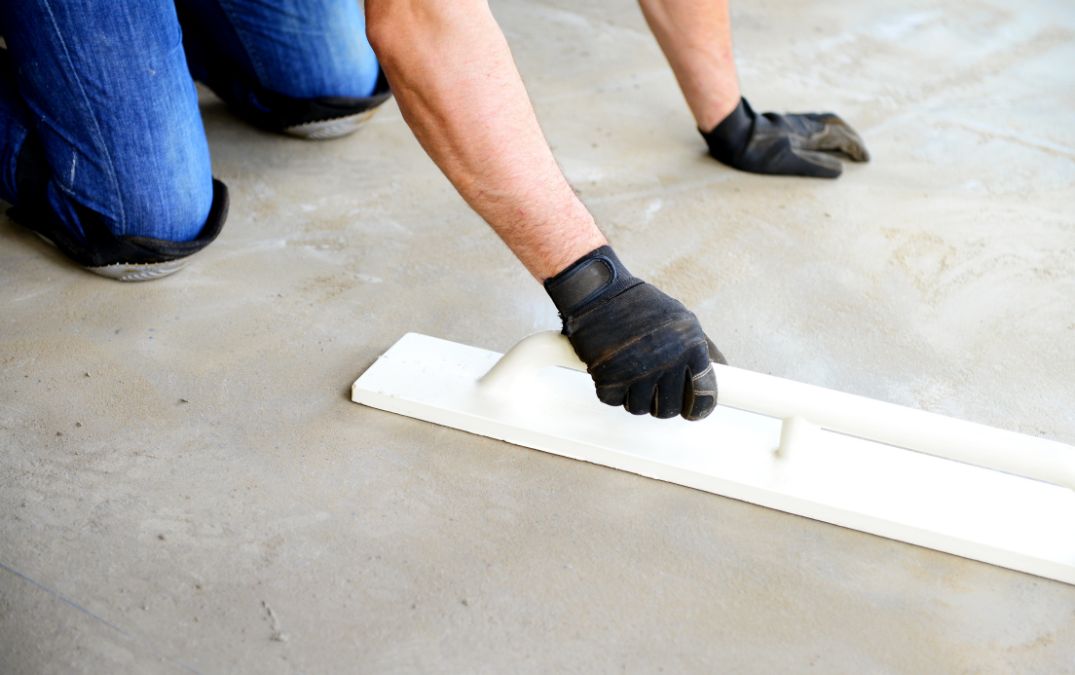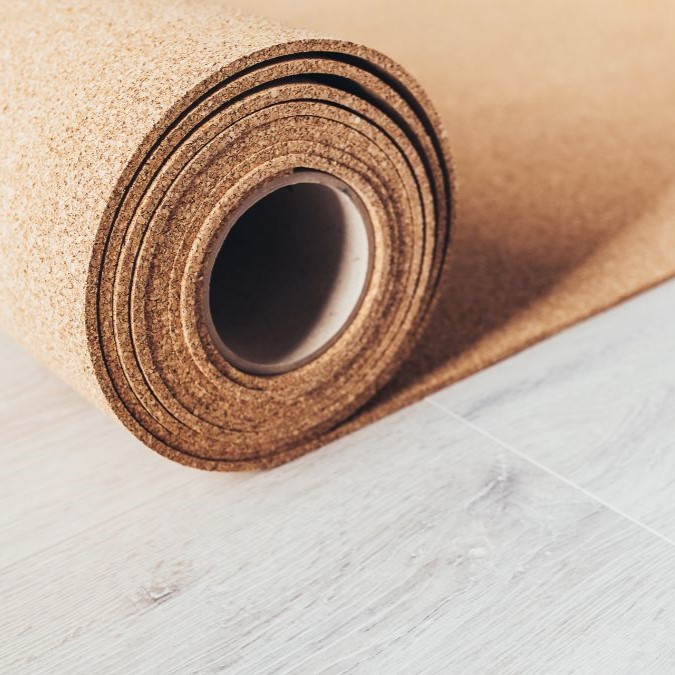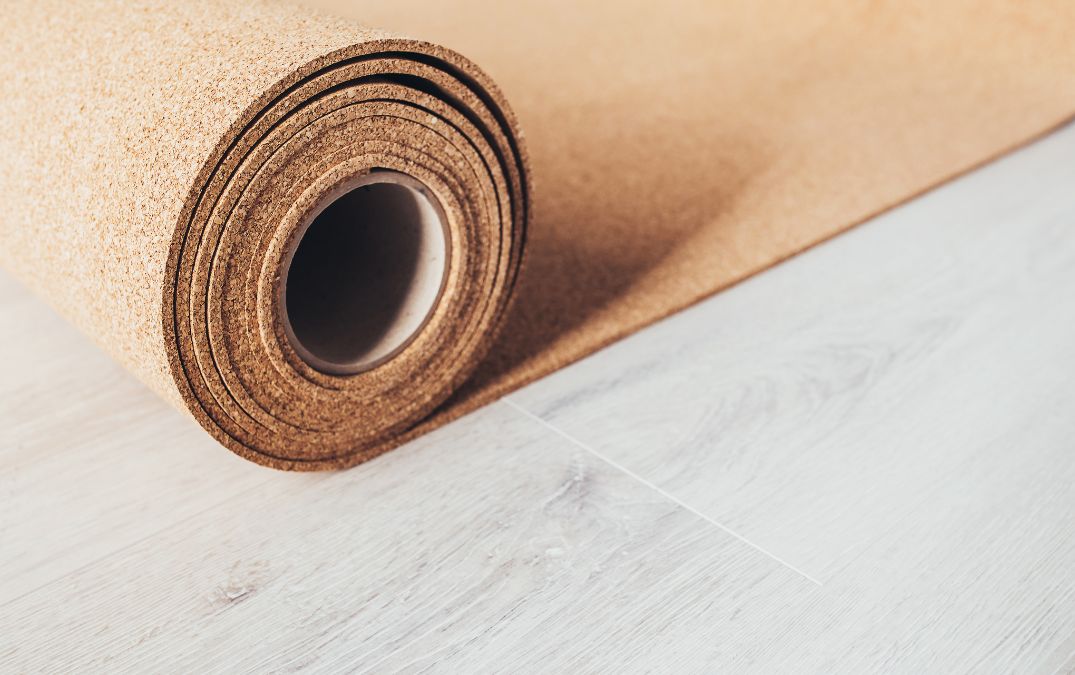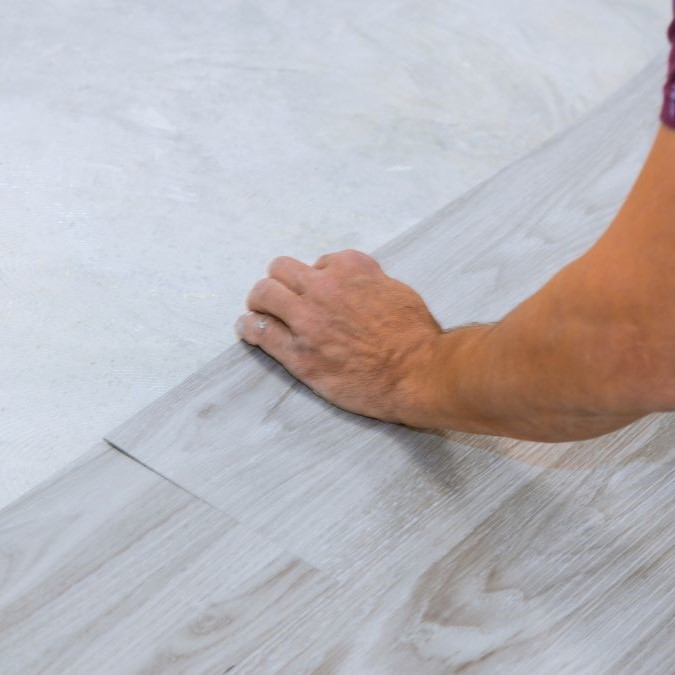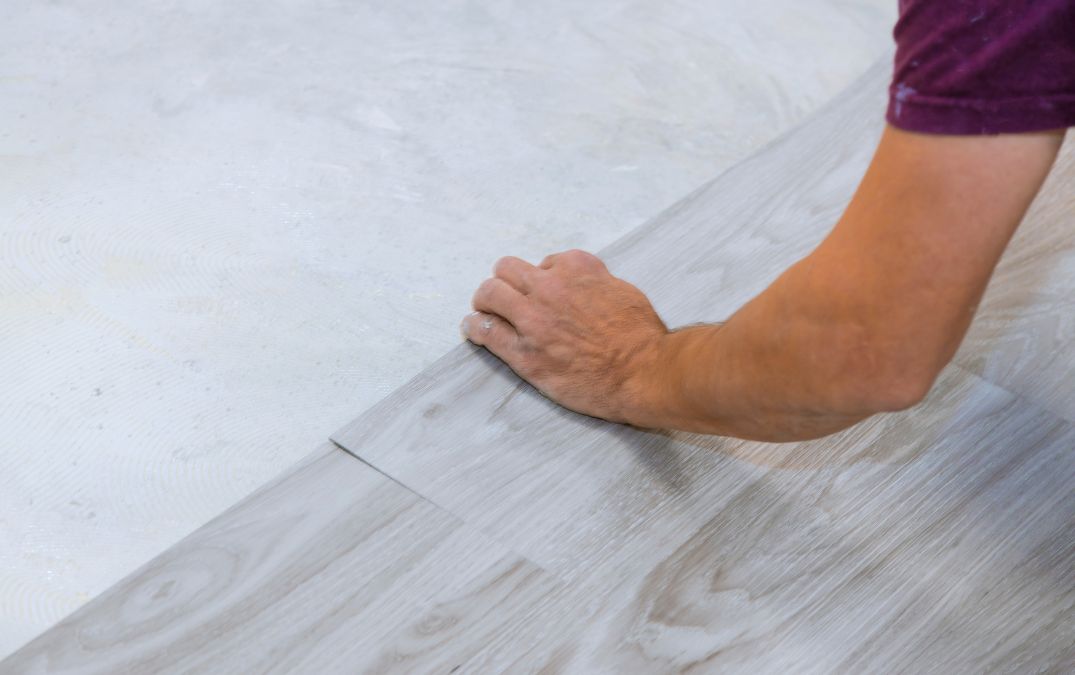Carefully measure and cut the laminate planks to fit around doorways and obstacles. Use a jigsaw for detailed cuts and ensure there is a small expansion gap around these areas to allow for the flooring's natural expansion and contraction.
An expansion gap is a small space left between the laminate flooring and the walls or any fixed objects. This gap allows the flooring to expand and contract with changes in temperature and humidity, preventing buckling or warping.
A polyethylene sheet is a popular choice, providing a durable and effective barrier against moisture. This sheet is typically laid directly on the concrete before the underlayment and laminate flooring are installed. Another option is a combination underlayment with an integrated moisture barrier, which simplifies installation by combining soundproofing and moisture protection in one product. Additionally, liquid applied moisture barriers can be used, which involve applying a specialised liquid membrane to the concrete surface that dries to form a protective layer.
When installing laminate flooring on a concrete floor, the underlayment should typically be between 2mm and 3mm thick. This thickness provides a good balance between cushioning and support, ensuring a smooth surface for the laminate while also helping to absorb minor imperfections in the concrete. It also offers soundproofing benefits and provides a moisture barrier to protect the laminate from any residual moisture in the concrete.
Yes, you can install laminate flooring over a concrete floor with in-floor heating. To ensure a successful installation, choose a laminate that is compatible with radiant heating systems. Proper preparation of the concrete surface is crucial; it should be clean, dry, and level. Additionally, you must install a suitable underlayment that is specifically designed for use with heated floors, which will help distribute heat evenly and protect the laminate. Follow the manufacturer's guidelines for both the laminate and the heating system to prevent any potential damage and ensure optimal performance.
