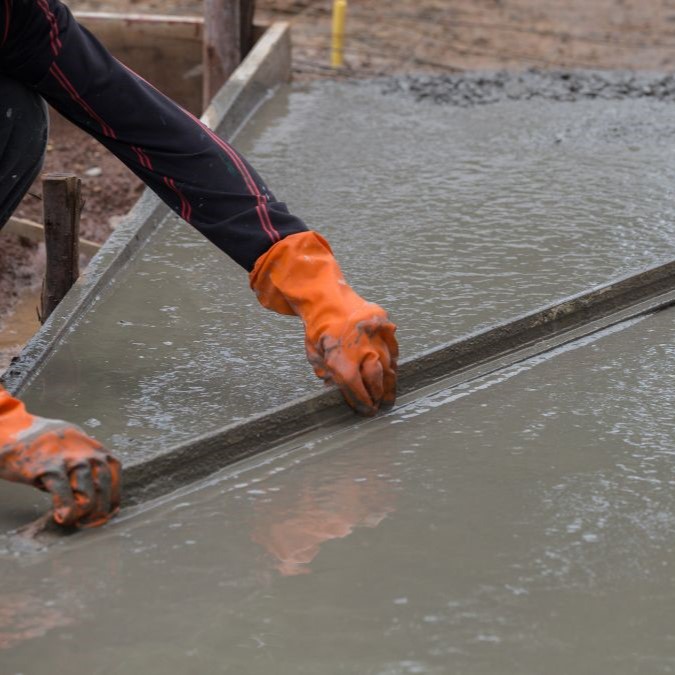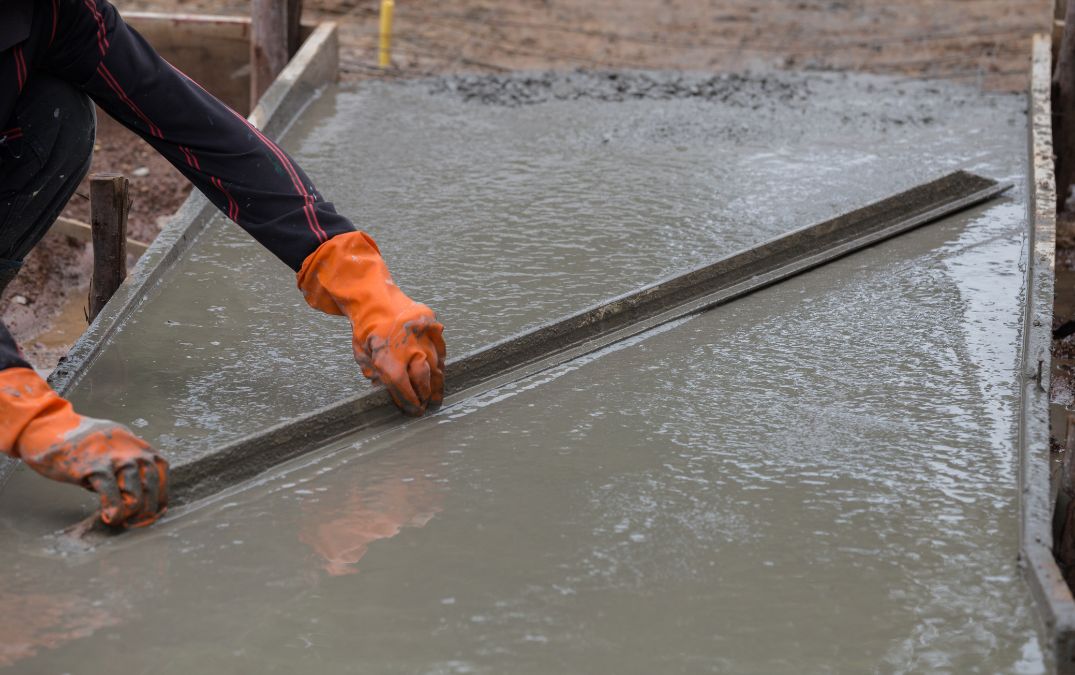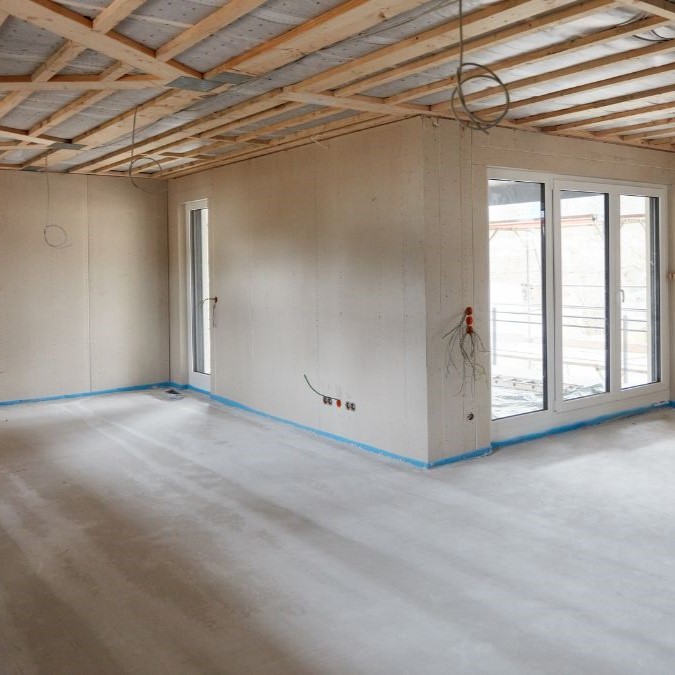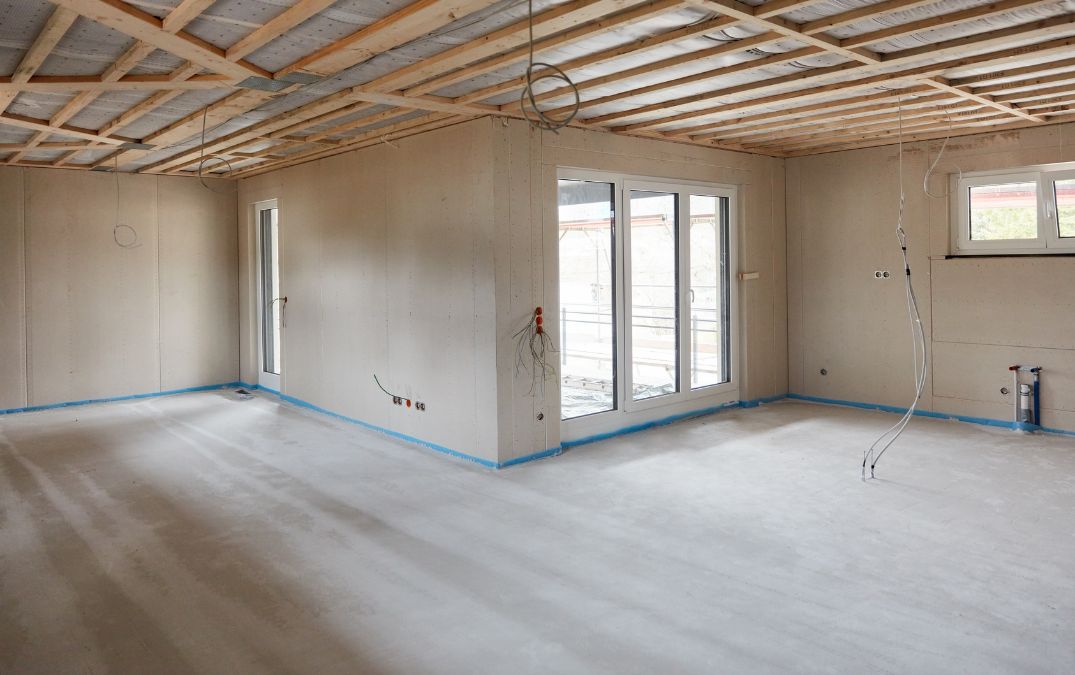Impact on drainage
Laying concrete can significantly impact the drainage of the area, as it creates an impermeable surface that prevents water from naturally soaking into the ground. This alteration in the natural water flow can lead to waterlogging or flooding, especially in heavy rain conditions. As a result, managing water runoff is needed to prevent these issues and protect both the new concrete surface and the surrounding areas from potential water damage.
When a project involves significant impermeable surfaces, planning permission might be required to ensure proper drainage solutions are in place. Local authorities often mandate the inclusion of detailed drainage plans in the planning application. These plans should demonstrate how surface water will be effectively managed to avoid adverse effects on the property and adjacent land.
Sustainable Drainage Systems (SuDS) are increasingly being required by local authorities as part of these drainage plans. SuDS are designed to manage surface water in a more sustainable manner, mimicking natural processes to reduce runoff volumes and rates.



