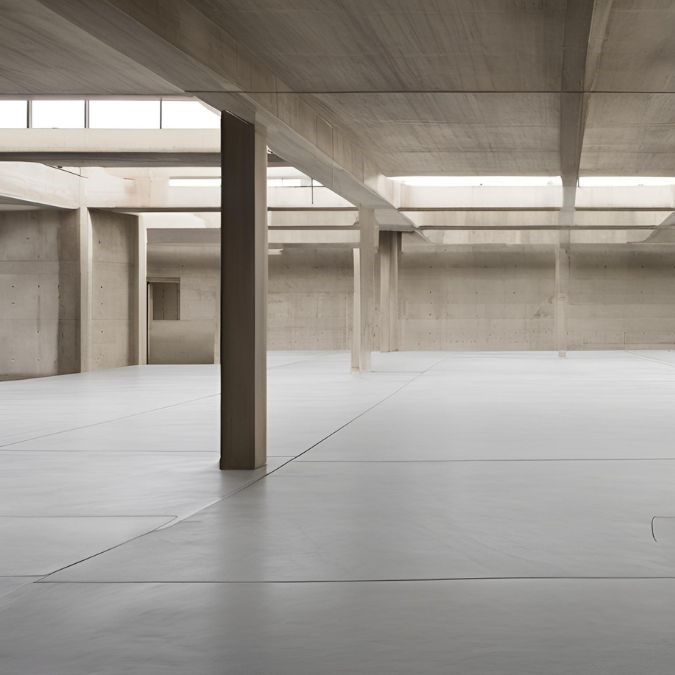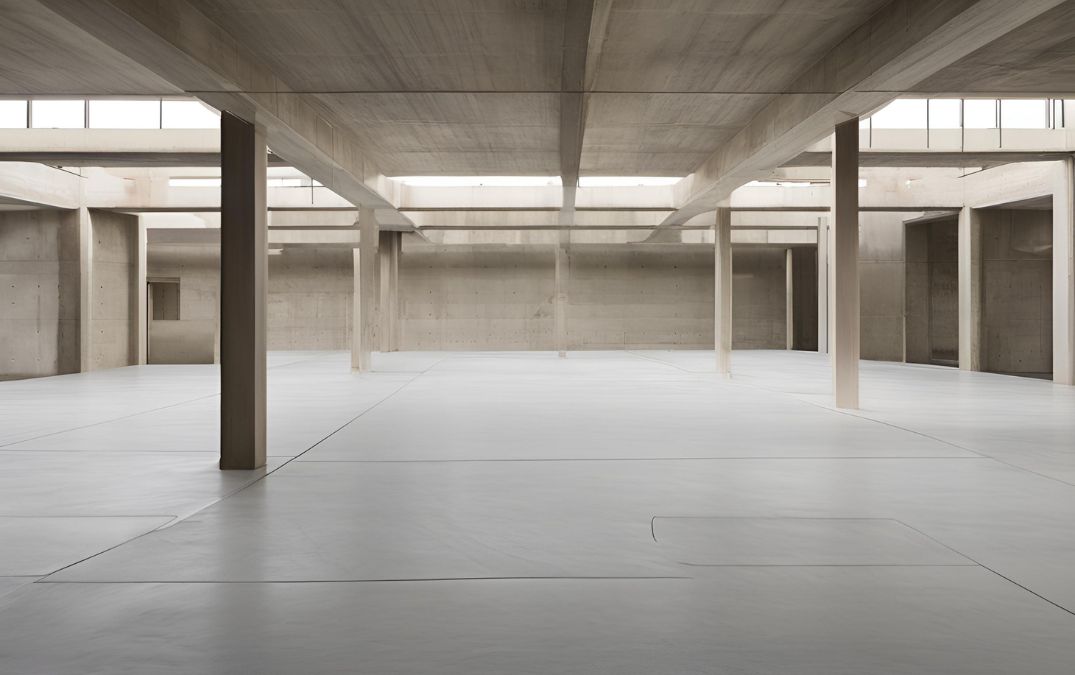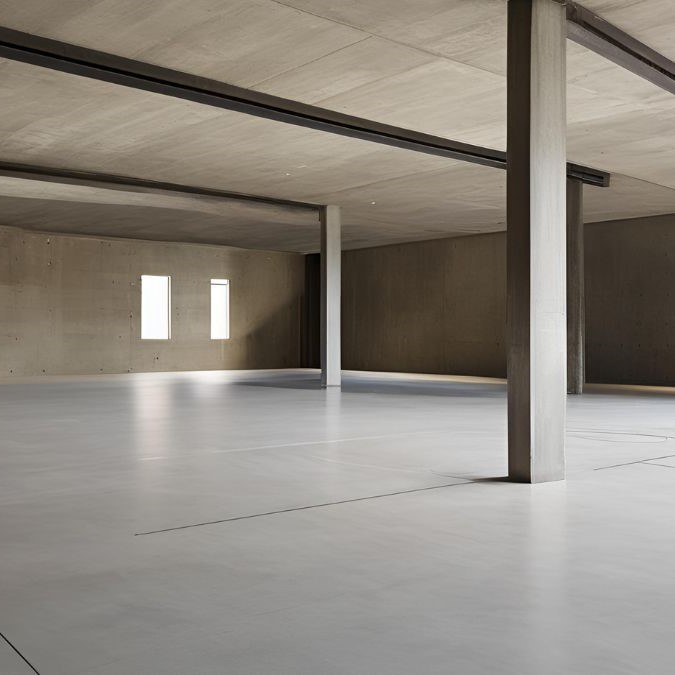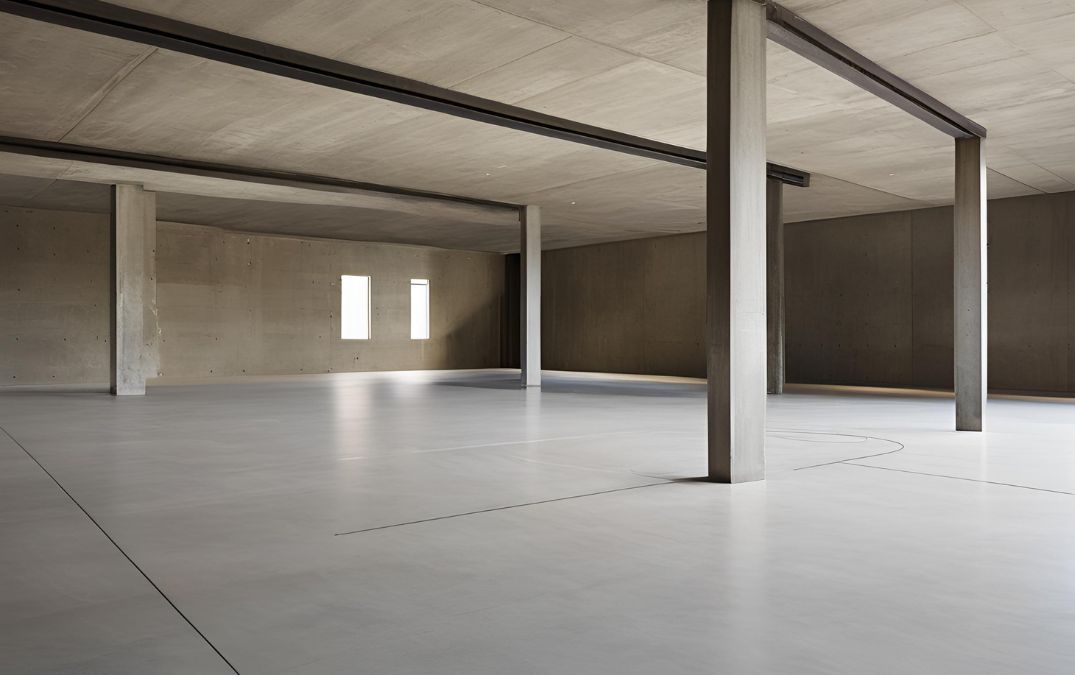The costs of suspended concrete flooring can vary significantly based on several factors, including the size of the project, the complexity of the design, the materials used, and the location. On average, you can expect to pay between $12 and $25 per square foot (approximately £9 to £20 per square foot) for a suspended concrete floor. This price range includes the cost of materials, labour, and any necessary reinforcement, such as steel bars or mesh. However, for more complex installations, such as those requiring intricate formwork or advanced structural support, costs can rise to $30 per square foot (about £24 per square foot) or more.
Additional factors can also influence the overall cost. For instance, if the project requires specialized materials, such as high strength concrete or lightweight aggregates, the price can increase. If the suspended concrete floor is being installed in an existing structure, additional costs may be incurred for removing old flooring, preparing the site, or reinforcing existing beams and columns to support the new floor.
It may surprise you to know that yes, underfloor heating can be installed with a suspended concrete floor, and it’s an effective way to provide consistent, energy efficient warmth throughout a building. The process involves embedding heating pipes or electric heating elements within the concrete slab, allowing the heat to radiate evenly across the floor surface. This setup is particularly beneficial with concrete because the material retains heat well, slowly releasing it into the room and maintaining a comfortable temperature for extended periods.
However, installing underfloor heating with a suspended concrete floor does come with additional considerations and costs. The concrete slab must be properly insulated to prevent heat loss downward into the void beneath the floor, which could reduce the efficiency of the heating system. Insulation materials such as rigid foam boards are typically placed below the concrete layer to direct the heat upwards into the living space. This extra insulation step, along with the integration of heating elements, can increase the overall cost of the project. On average, installing underfloor heating in a suspended concrete floor can add $5 to $15 per square foot (approximately £4 to £12 per square foot) to the total cost, depending on the type of heating system used and the complexity of the installation.
-
Suspended concrete floors are structural elements supported by beams, columns, or walls, commonly used in multi-story buildings to provide support and separation between levels.
-
Construction involves pouring concrete into formwork held by temporary supports until curing, often with steel reinforcement to enhance load-bearing capacity.
-
Disadvantages include higher costs due to additional materials and labor, extended construction time for setup and curing, and increased weight necessitating robust supporting structures.
-
Proper ventilation is crucial to prevent moisture buildup beneath the floor, which can lead to dampness, mold, and structural issues; mechanical ventilation may be necessary in enclosed spaces.
-
Costs vary based on project specifics, typically ranging from £9 to £20 per square foot, with higher costs for complex installations or specialized materials.
-
Underfloor heating can be installed with suspended concrete floors by embedding heating elements within the slab, requiring proper insulation to prevent downward heat loss and ensure energy efficiency.



